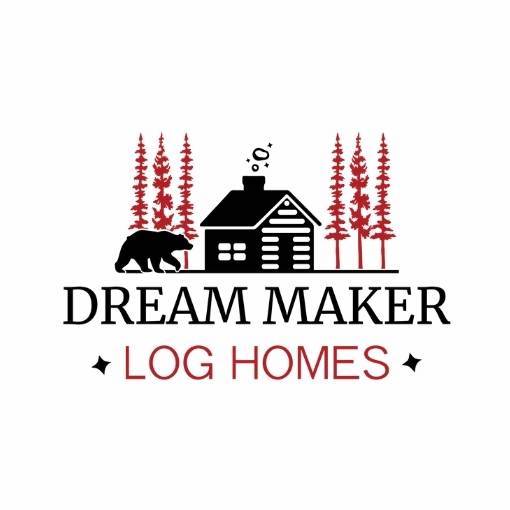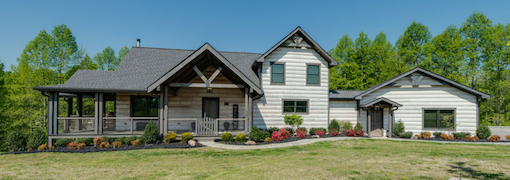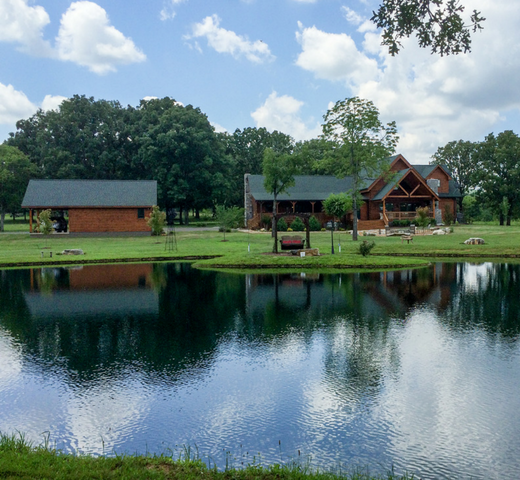
Develop Floor Plans Early
Most people who want a log or timber frame home have been envisioning how they want their house to look from the outside for a long time before they actually have a plan for building it. They also have a sense of what they want and need on the inside, but often they are not quite sure where to begin.
As we help our clients on their path to becoming homeowners, we’re often asked how to get the house plans started for their new log or timber frame home. Dream Maker Log Homes is here to help with that.
It is prudent to start the plan design process as early as possible once the decision is made to build a wood home. You can download or review online our full plan book.
Our plans can also be modified to create commercial buildings, or we can custom create any type of custom structure from lodging to restaurants to offices to retail space.
Plans are free for customers who buy a home package from Dream Maker Log Homes.
Having plans enable you to make modifications, and plans will be necessary when approaching potential contractors and lenders. It’s much easier to change your dream on paper than it is after you’ve started the building process.
Not only does Dream Maker Log Homes offer dozens of standard plans that can be modified to meet the specific needs of the homeowner, three other house plan development options are available:
- provide your own plan
- have us create original plans from your concept
- choose one of our customer-inspired plans
Free Webinar to Help You Plan Your Project.
Here’s a link to a recorded webinar (free) hosted by Honest Abe Vice President Jeff Clements and Log Home Living Magazine. It guides you through considerations for designing and building a log or timber home and includes many photos.
Click here to Watch FREE Honest Abe Log Homes webinars hosted with the editors of Log and Timber Home Living.


