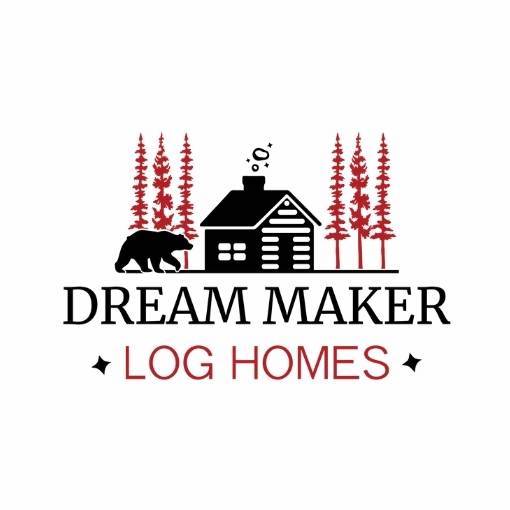Combining architectural elements and materials creates a stunning and personal home.
Honest Abe Log Homes has attracted some very creative homeowners in the last 40 years. Though traditional log homes are most in demand, it’s clear that mixing textures, materials and colors create distinctive and dynamic dwellings. Some may have gables and stone facades, while others sport siding or brick.
Combining Materials
The trend in log and timber frame home design is to combine the look and feel of a wood home with a variety of materials. The Honest Abe design team is ready to help you discover the updated style that lets you incorporate favorite materials into your new forever home. Exterior walls of rock, stone or brick coupled with traditional heavy timber porches offer a way to maintain a natural feel using mix and match natural materials. There is also the possibility of incorporating relatively maintenance free sidings in any number of colors to create a completely different look.
The use of mixed and matched materials can carry into the interior of a home. While many people love the exposed logs of a log home, there are others who prefer to use drywall in some rooms. The use of drywall gives homeowners options to paint or apply textures. Wallpaper is not often seen in a log home, but retro patterns, graphic abstractions, pastoral imagery and large floral prints are currently trending in new home design, according to HGTV. Why not incorporate wallpaper into a hybrid home design?
Homeowners can certainly keep the rustic feel of the home with the use of stone as an interior design feature. Some homes incorporate stone, like the kitchen island with manufactured stone on each end shown below. Stone fireplaces and sometimes entire interior stone walls provide a focal point for a great room.
Floor Plans
Regardless of where you land with mixing and matching timbers, rocks, metal, etc. or staying a log cabin purist, exploring Honest Abe Log Homes’ floor plans is your ideal starting point. The varied materials give a home a modern, but rustic appeal and can open other interior and exterior design ideas as you experiment with your floor plans. The floor plans are a way to get you thinking about what your “must haves” in a home that go beyond the number of bedrooms, one or two stories (or more) and the size of a porch.
Design Help
Browsing photos of other customers’ finished homes allows you to consider the materials that appeal most to you. If you need help pulling everything together, our design coordinator, Molly Cooper of our in-house design company, Cooper & Co., is available to consult with you. Here’s an example of how she helped a young couple mix and match materials to create their own style. Our in-house floor plan drafting department team members will listen closely to your desires so that your forever home reflects your taste and lifestyle with consideration to your budget.
After you explore all the possibilities, you may find that the beauty of logs is really your personal favorite. A real log home will never be out of style.
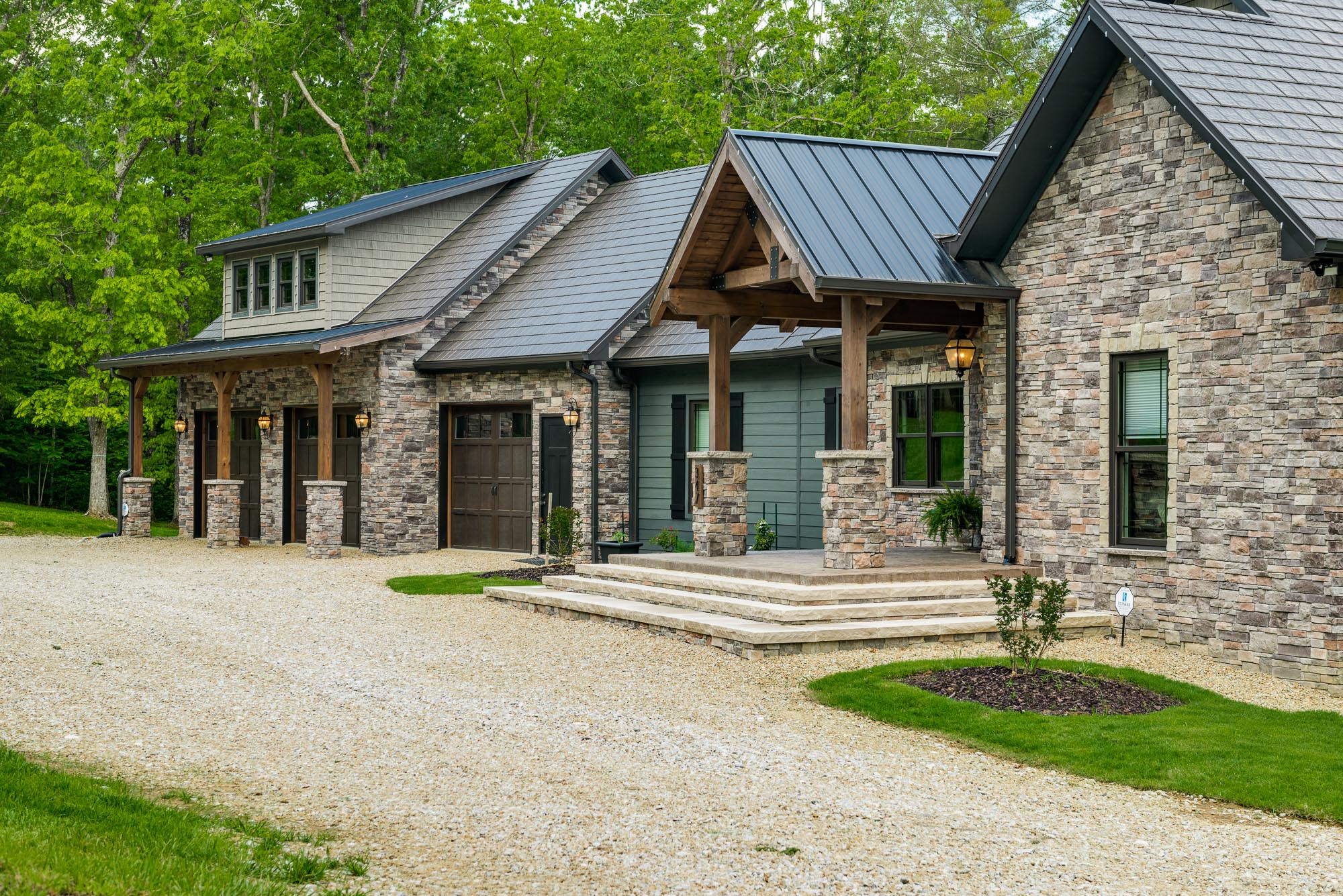
Stone, slate, wood siding, a slate and metal roof and heavy timber entrance elements created this distinctive exterior.
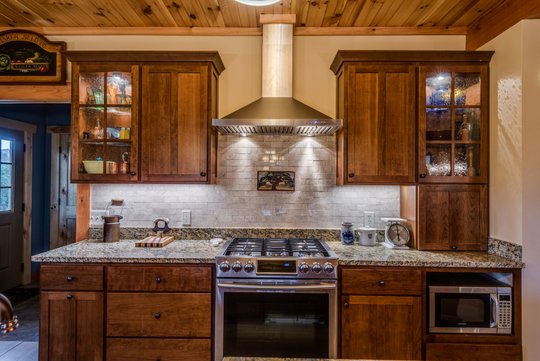
The hybrid log home’s kitchen the customer used a combination of heavy timbers, tile and drywall.
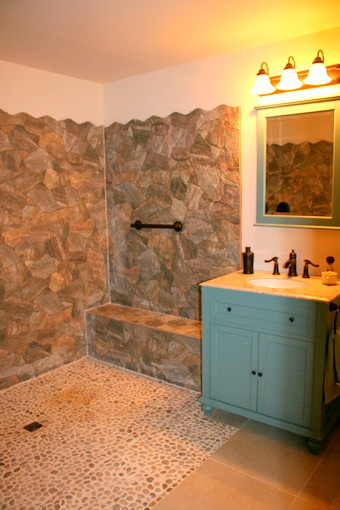
A bathroom for a partially disabled person was built in a custom log home using drywall covered in stone with a stone and tile floor for safety and ease of access.
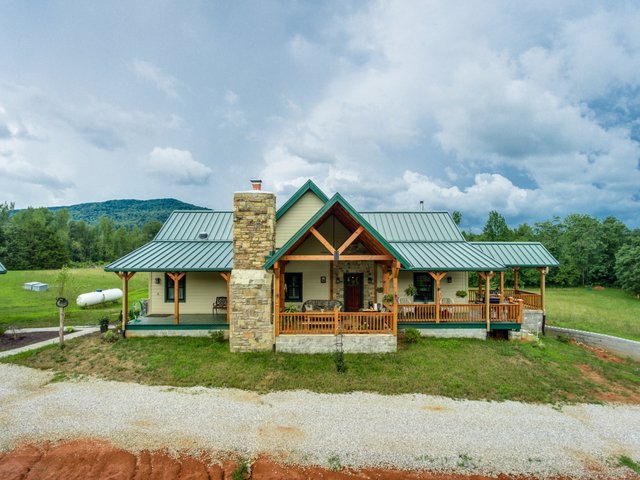
The exterior timber frame porch and stone fireplace are the only indication that this vinyl sided home’s interior is a traditional timber frame.
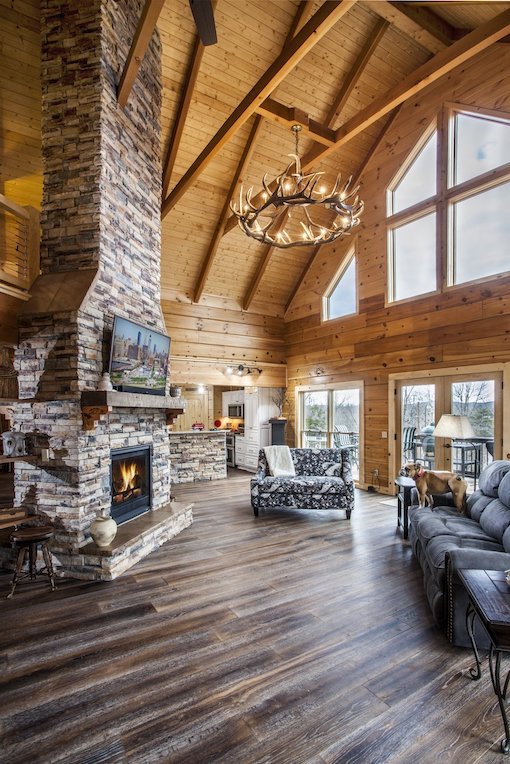
Log home owners often choose fixtures made from antlers. This massive light matches the scale of an open floor plan greatroom, kitchen and dining area. Track lighting, an accent light and pendant fixtures light the kitchen area.
This tip presentation was created by Claudia Johnson, Honest Abe Log Homes.
